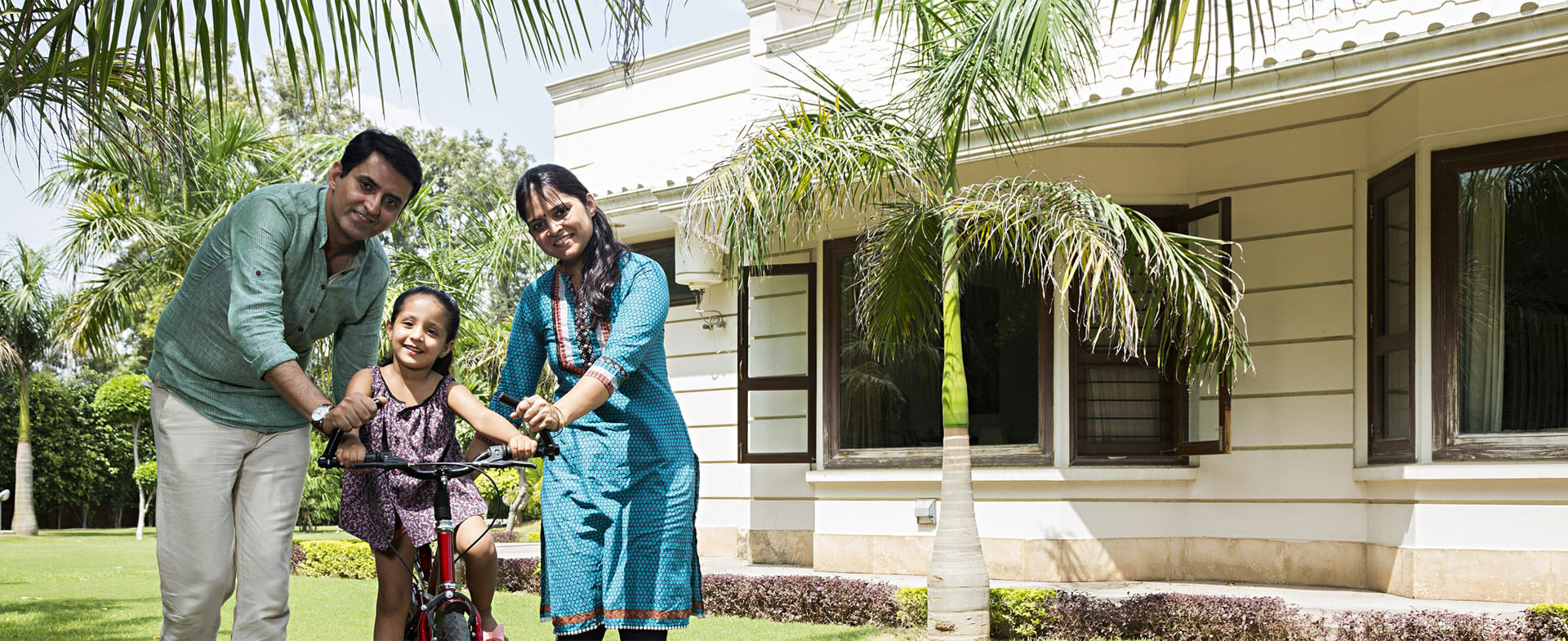
Your dream home should last for generations
use the best quality Cement.
Modern Bohemian Home
This beautiful penthouse is designed by the architect Lakshmi Nori as her retirement house. Built on top of her 50 year old childhood home, this penthouse is an expression of her love for design, simplicity and practicality in detailing.
The ground floor house is a load bearing wall structure with 24” peripheral walls and 18” internal walls. It is an old building and houses some of the finest pieces of furniture and art works.
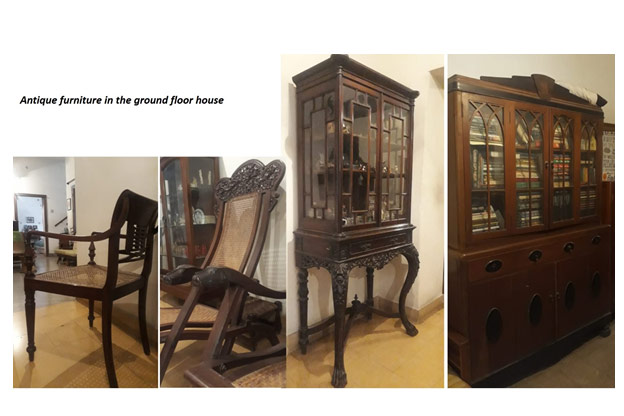
A wide outdoor staircase with low risers and sturdy railing leads us to the first floor. One has to pass through a green coloured wooden archway with a low wicket door to arrive on the terrace. The design of the archway resembles the traditional wooden Toran. The word toran means “a pass”. It is an important element of Hindu, Buddhist and Jain architecture and is always installed as a doorway leading to any structure or place considered significantly important and valuable. This sets the tone for the expectation of what lies beyond the green arch.
On the terrace, there is a square platform with a steel trellis roof supported on four pillars. A table with a marble top sits in the center of the space with a steel trellis as a backdrop. A beautiful lamp hangs from the center of the roof, right above the table. This is designed by the architect as an outdoor pooja space. Though not being used yet, the architect explains that the space is designed to integrate the five elements of the universe i.e. sky, water (which will be placed in a copper container on the table), fire (hanging lamp), air and earth.
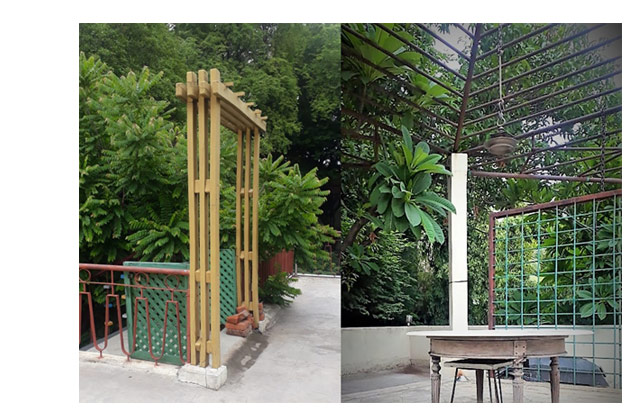
The entrance to the penthouse is through a small covered porch that is well decorated with antique furniture and designer pieces.
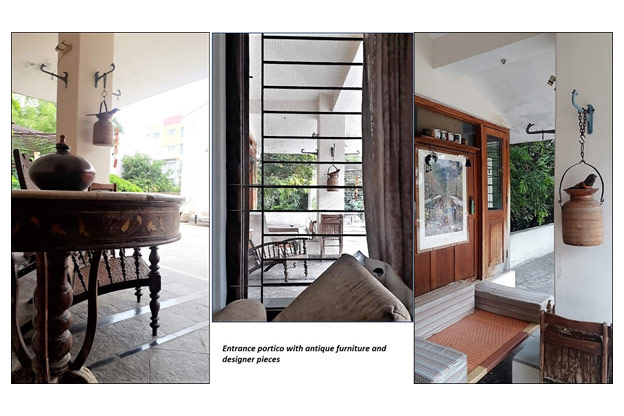
Through the main door, we enter a huge hall of about 18 feet by 37 feet with a double height sloping ceiling. The flooring is polished Tandur stone. The hall is divided into beautiful and interesting spaces by way of furniture layout and a play of the ceiling heights. With views of large trees around the house from the big French windows in the room, one feels like one is in a tree house.

As we enter, the right side of the room has a small sitting area with low chairs in teak and jute, much like Mini Boga lounge chairs. The space right next to it has a wooden swing with sloping glass roof. This corner is like a solarium, with plenty of natural light coming in. Being located on the north side of the house, direct sunlight does not enter the space.
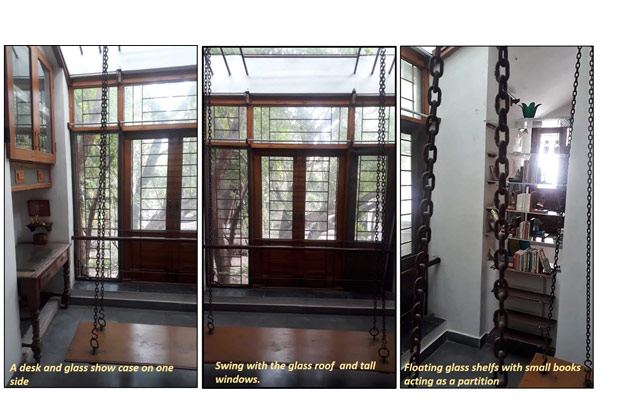
Right opposite the main door, as we enter, there is a dining table for four, set against the kitchen wall. There is large kitchen service window and cutlery shelves on this wall. The shutters of these shelves are bought from a second hand market in the city and then painted by the architect.
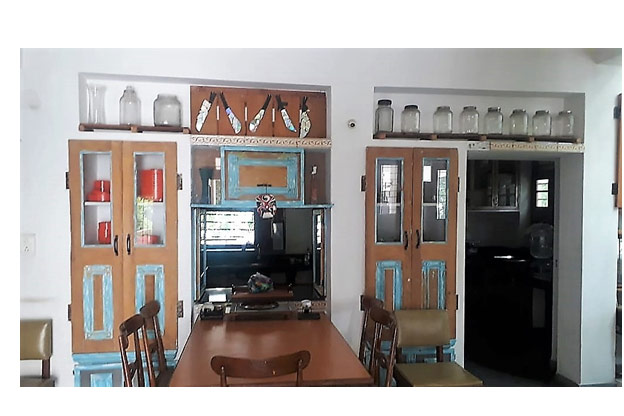
The other side of the hall has been designed as a large family space. It has comfortable sofas, lounging chairs and a beautifully designed rocking chair with adjustable back. The tall windows with long curtains give it a cosy feeling.
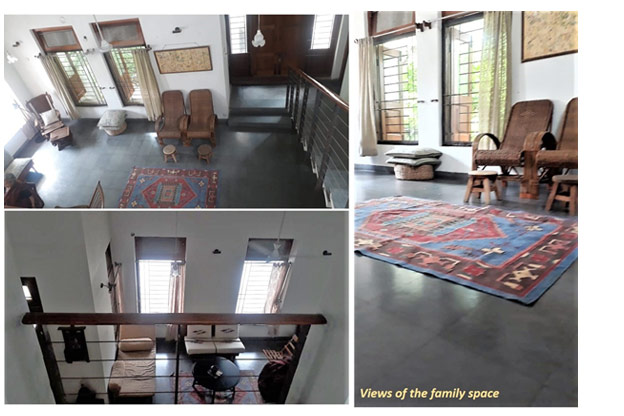
A cantilevered staircase with a sleek railing design, takes one to the upper level, which has a guest bedroom. The structural challenge in the construction, was to support the weight of the overhead water tank, without building a bearing wall in the middle of the room. This was achieved by the construction of an inverted beam on top of the 18 inch load bearing wall on the ground floor and then making the structural columns over the beam. These columns safely carry the weight of the overhead water tank to the inverted beam which further transfers it to the ground floor bearing wall.
The space between the pillars is well used for stacking folded chairs and displaying children’s toys. Tucked neatly under the staircase is a writing desk and a wooden chair on wheels belonging to the architect’s father. There is another wooden swing under the staircase landing.
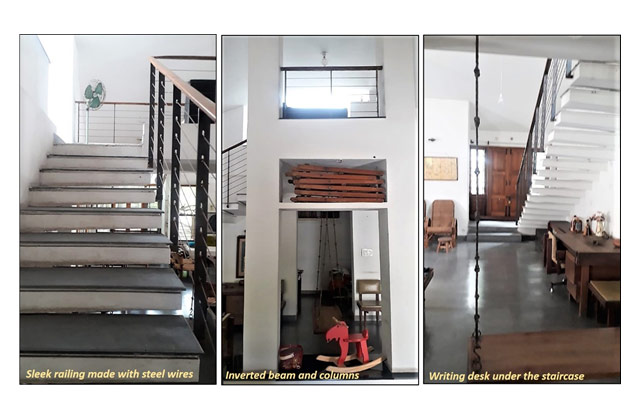
The bedroom on this floor is done in warm natural colours. The windowsill levels have been kept low to allow for uninterrupted views and natural light. The kitchen has a black granite counter with modular drawer boxes in contrasting light cream colour. These boxes are not fixed under the counters and can be removed for a thorough cleaning.
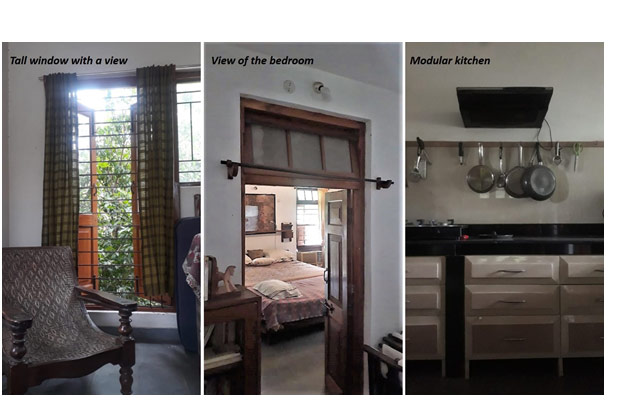
Apart from the simple and practical design details, this house has an underlying tone of playfulness in every aspect of home decor like in modern Bohemian style. Also the house visually connects to the outdoor green spaces from every part of the house giving the space an endearing and peaceful quality, which can only be experienced!
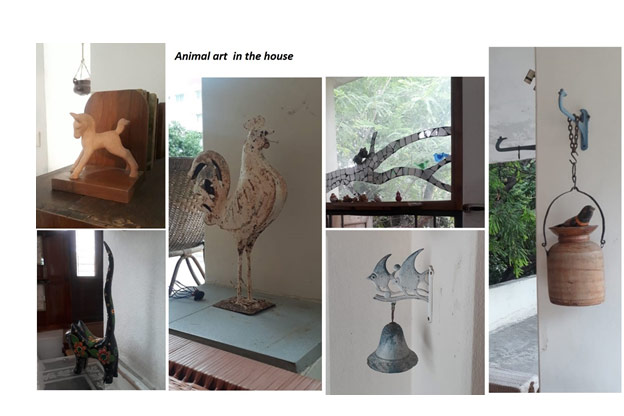
Ar. Gouri M Kasinathuni
Photographs: Sivani Kasinathuni
 Back
Back