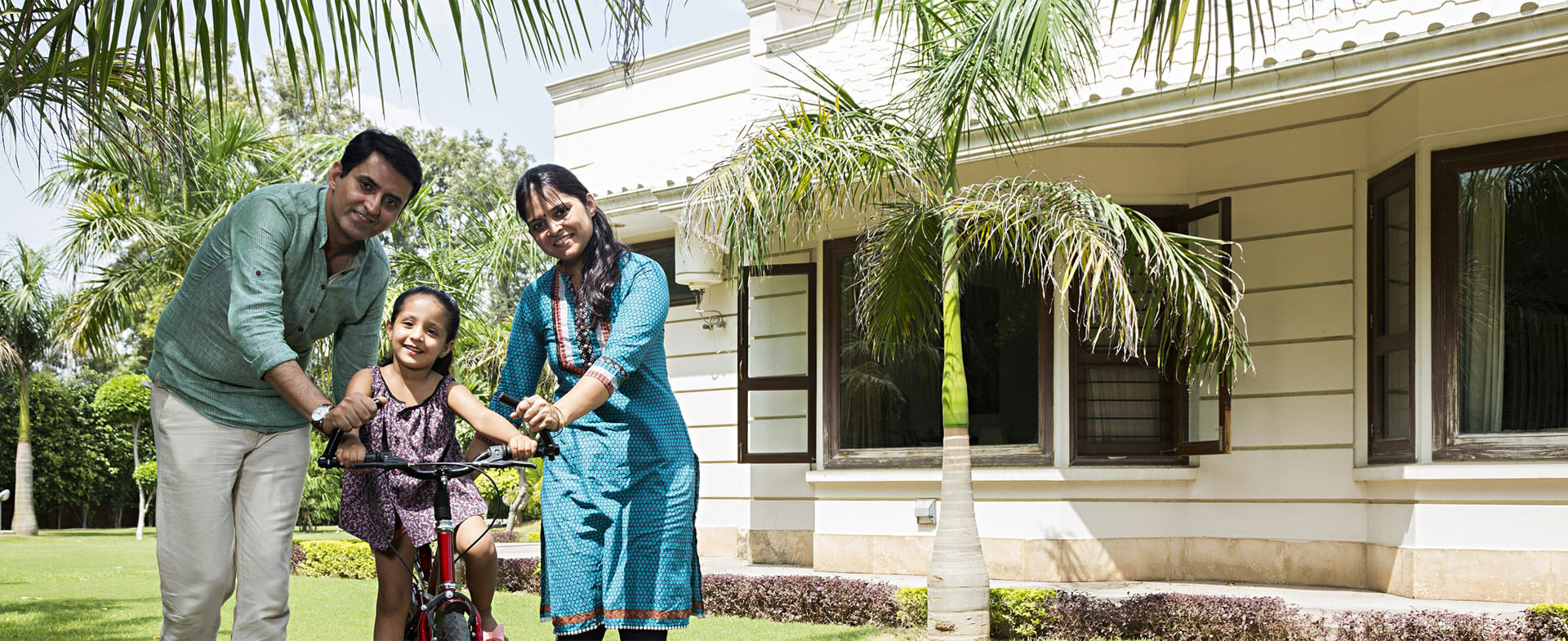
Your dream home should last for generations
use the best quality Cement.
Twin Houses
These twin houses located in Banjara hills, Hyderabad, are designed for the families of a brother and sister by architect Sudhir Reddy. Built on a plot of 639 square yards, these twin houses can be easily missed as they are hidden behind thick foliage. What catches the eye however, is the glimpse of an interesting pattern of the red brick fence and curiosity draws you in to see more of what lies behind this compound wall.
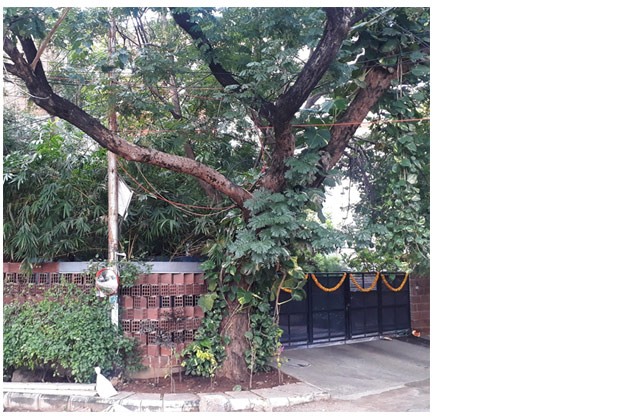
The site is a parallelogram-shaped corner plot with roads on the south and east. The twin houses are aligned along the east-west direction, an ideal alignment climatologically. In this article, we explore the North unit, belonging to Sasidhar, Jyoti and their two sons. It has three floors and a built-up area of 3300 sq. ft.
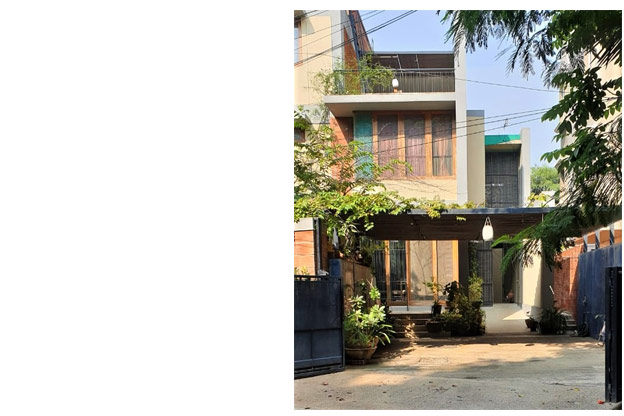
The entrance to the house is through a sturdy black metal gate and we find ourselves in a semi-covered car portico. The space for the portico is enclosed by blue coloured walls and a wooden pergola roof. The coloured walls are treated with polished cement plaster having blue pigment. This gives the wall a smooth and shiny finish along with making it waterproof. The rest of the house is painted in grey and off-white.
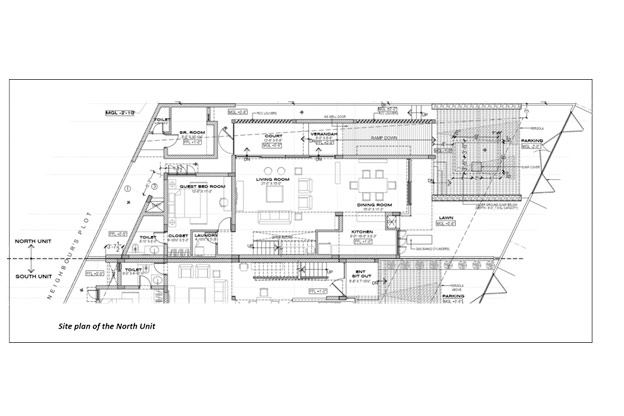
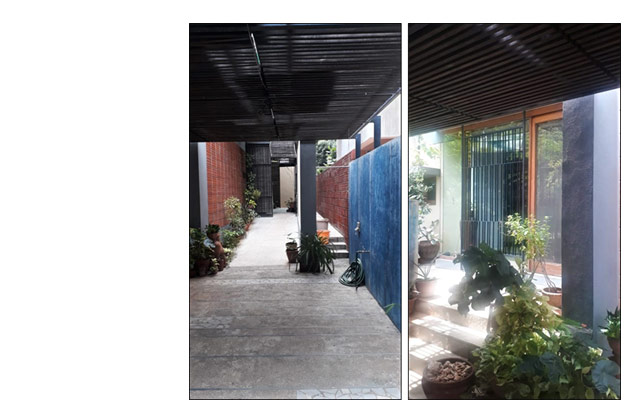
From here a ramp leads to a double height, 7 feet wide corridor with a pergola and vertical louvers. The walls on either side of the louvers are made of Wienerberger porotherm hollow burnt clay bricks. These bricks have a terracotta colour and a horizontal grooved texture. They are also light weight and insulating and have very low water absorption property, hence work well for exposed brick walls. The compound wall of the property is also made of these bricks arranged in an interesting pattern.
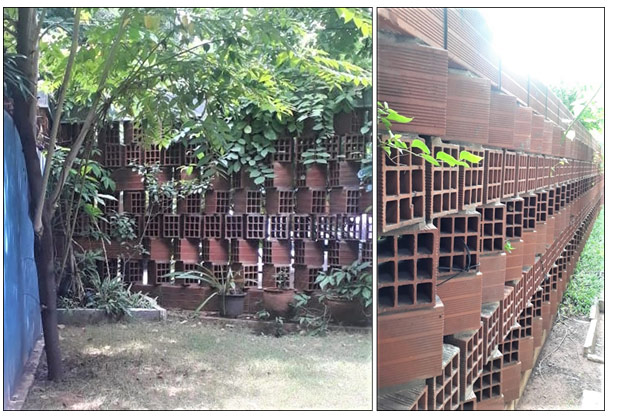
The louvers, made of Aerocon panels, block the view of the house on the North. As the client explains, this was done intentionally by the architect, to provide privacy. The house on the North has been built almost up to the property line with the windows overlooking the client’s property. Hence, these angled louvers while blocking the neighbors’ view into this property also create an interesting pattern of light and shade in this area.

A space below the first-floor balcony, projecting into the double height space, defines the entrance porch of the house. The way into the hall is through a sliding glass door. This sliding door is a part of a ceiling height glass partition, that separates the beautiful outdoor space from the inside hall while continuing to visually connect them.
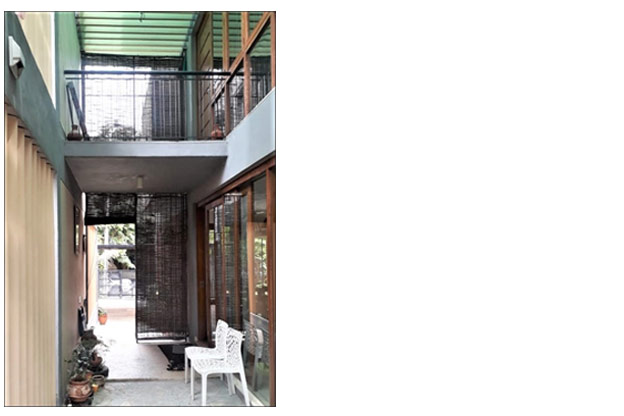
The hall is a large rectangular space ideal for entertaining. This was an important requirement of the client who holds regular gatherings at the residence. Functioning as a drawing/dining with an open kitchen, this hall has more than a third of its wall space made of glass. This gives the space a light and airy feel with beautiful outdoor views. A guest bedroom and toilet complete the plan on the ground floor.
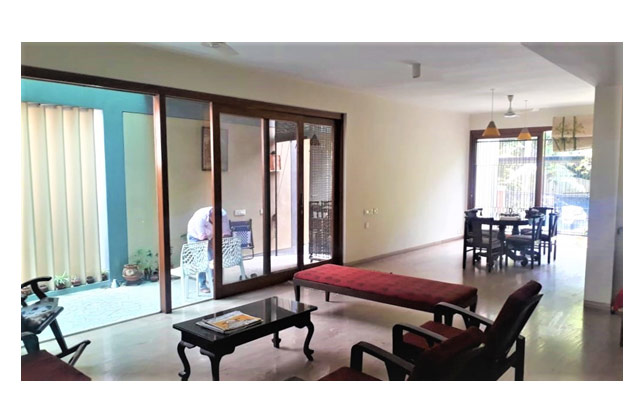
A single flight of stairs leads to the first-floor level, which has two bedrooms and a common family space. The railing of the staircase is a low wall, with a wooden handrail. The family space has large windows and a balcony projecting into the double height entrance passage from where one can get a clear view of the entrance gate. It also has a large display unit made of rubber wood that provides ample storage and display space for the family memorabilia.
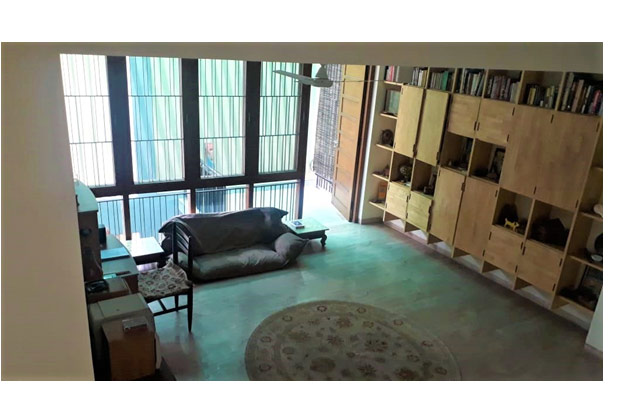
The second floor of the house has a study and a bedroom plus yoga space. It also has a large beautiful terrace with white broken ceramic tile flooring. This flooring, like the rest of the house, is executed to perfection with regard to the finish and slope.
Rainwater from here is drained through a concealed downwater pipe into a small private garden on the ground floor, which has also been designed to work like a rainwater harvesting pit. A porotherm hollow brick wall, on the terrace, lends colour and texture to the space.
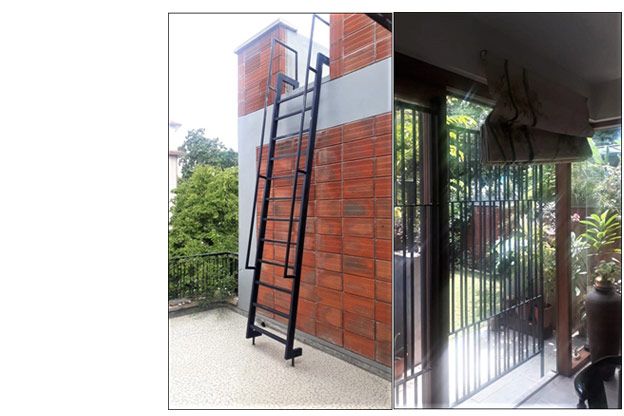
Apart from the simplicity in planning and perfection in execution, it is the attention to detail and the clever and judicious use of new and old materials, that stands out in this house design. Repurposed teak wood, yellow tandur stone, marble tiles and Shahabad stone are some more of the materials used in the building.
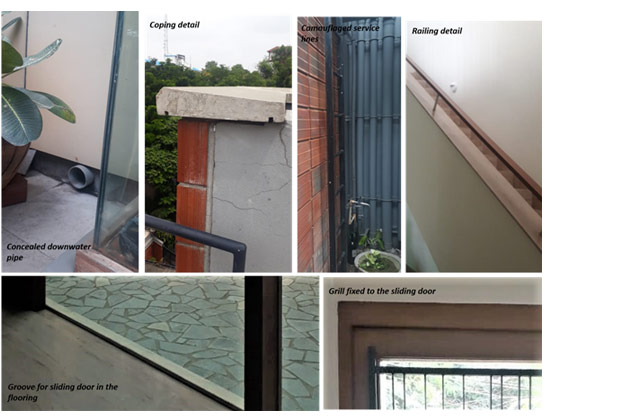
Firmitas, Utilitas and Venustas, meaning firmness in building structure, utility and functionality and a design that is a delight to see are the three guiding principles of good design advocated by Roman architect Vitruvius. The design of this house adheres to all these principles and is much more!
Image source: Sivani kasinathuni & C.Jyoti
Ar. Gouri M Kasinathuni
Master of Landscape Architecture
 Back
Back