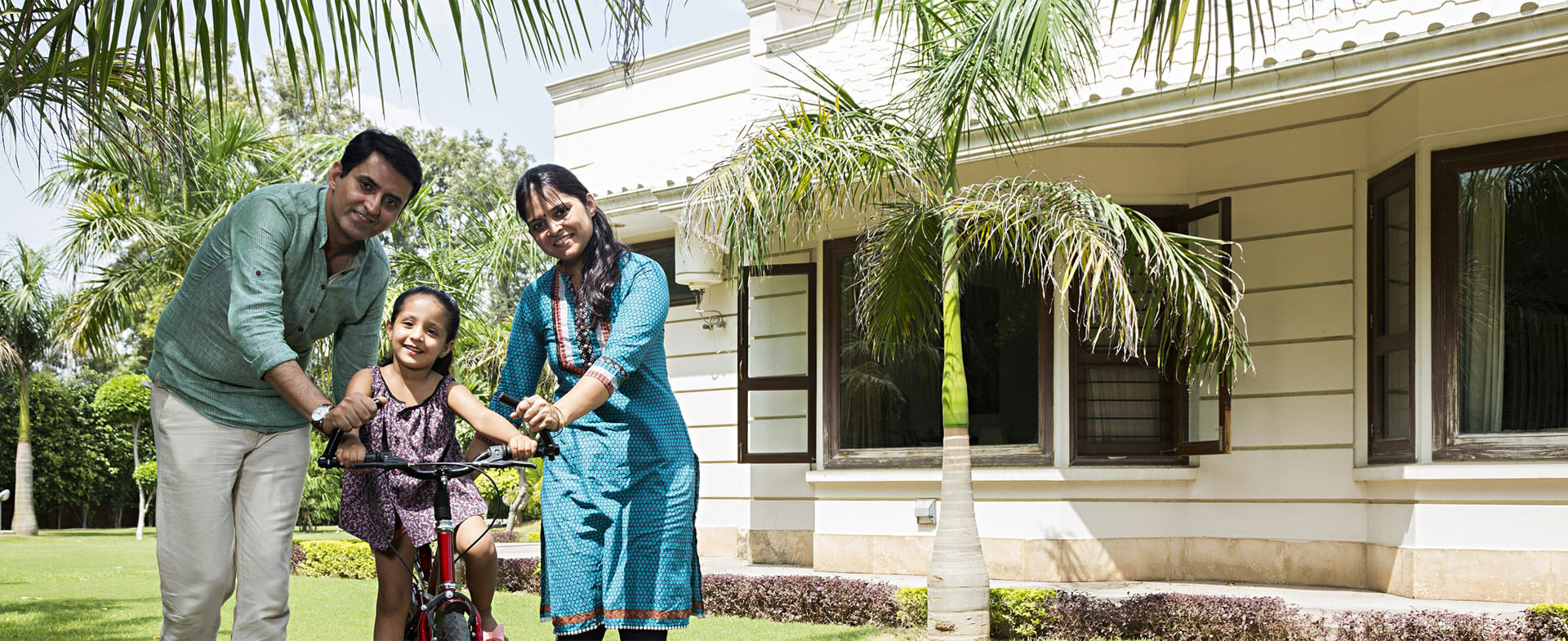
Your dream home should last for generations
use the best quality Cement.
Architectural Planning - Interiors
When starting a home building project, there is an extensive amount of physical planning that has to take place to adjust the different activities and spaces within your home. Factors to consider along with the building planning bye-laws are access, waste disposal, height, density, and, of course, price. In cities especially (where space is limited) architectural planning is a matter of complex calculations to ensure balance in your design.
Here we talk about how to go about the structural planning, in terms of interior architecture.
1. Conceptual methods
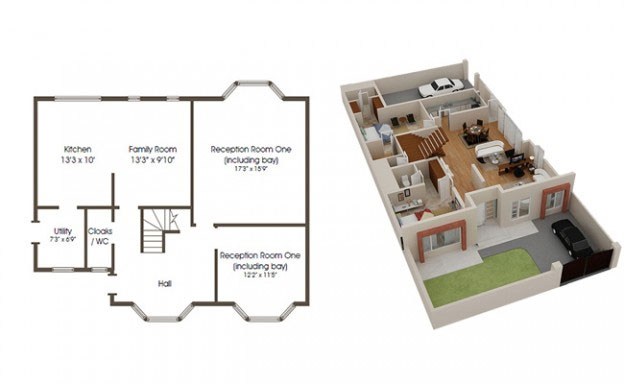
The routine in getting design-ready, at an architectural firm, or otherwise, starts from your conceptual plan. A conceptual plan is a 2D render which gets converted into a 3D concept if the design passes a few initial checks from both the owner and the architect’s end. They arise naturally from the geometrical outlining of plans and elevations which are connected to the internal layout of your space.
With aid of the computer, an architect lays out 3D complexes, point by point, and recalls it to a physical visual for the client’s understanding.
2. Ground plans
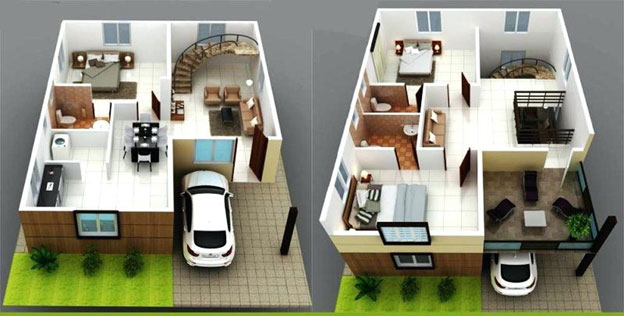
A ground plan connects the footings to the structure of the building. This is the basic plan made up of rectangles and squares, modified perhaps with projections inset or offset. It is the most basic, but most important process involved in building in interior spaces.
This plan may be altered if necessary, to suit the client’s needs, but the structural integrity of the space remains unchanged: For example, the columns and beams will most likely remain as they are. The lower levels may be opened up to other floors or be diminished to the ground floor itself. Nearly all ground plans will be oriented towards the frontage of the building.
3. Walls
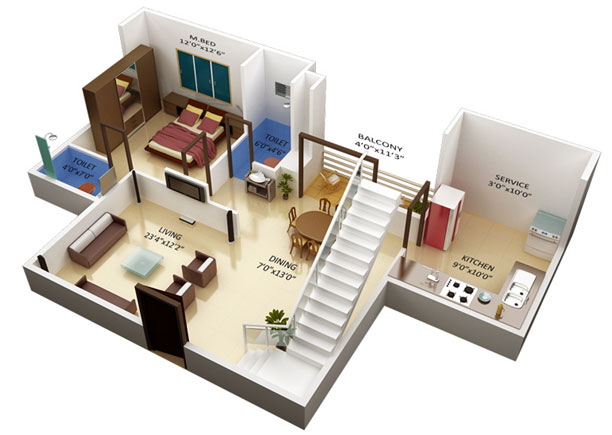
Walls have an essential visual function. Their height, proportions, and their physical characteristics are what give a building its outer presence. All structural materials have their own distinctive properties, and the materials used in the construction of a wall are what enforce its outer presence. For example, flat brick work will give a specific sense of scale.
This is an opportunity to design enclosed spaces from within. Each wall can be the same structurally, but its visual quality is determined by the personal tastes of the client.
4. Roofs and Ceilings
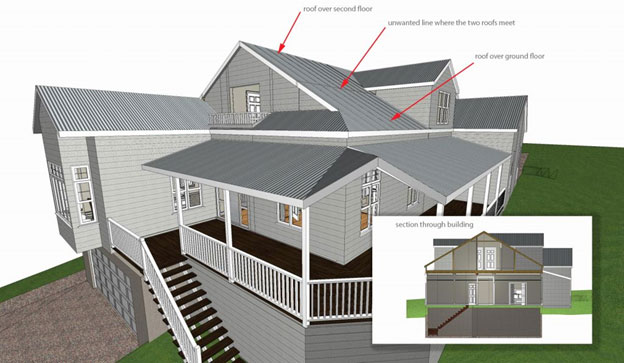
In some styles of architecture the roof is the main external expressive form. However, the internal characteristics of the roofs are often overlooked. Structurally speaking, roofs can be varied greatly: for example, there are low chambered roofs, as wells as sloping roofs amongst others. There are ways to make use of any space optimally even with the inclusion of a sloped characteristic roof.
The perfect ceiling design varies for each room and each home, and, depending on the available space, the surrounding walls and the overall theme of the house, there are innumerable patterns and colours to choose from. From tray ceilings to beam ceilings, cove ceilings to the highly popular drop ceilings, these ceiling inspirations give a room that unique, one-of-a-kind look.
5. Unifying factors
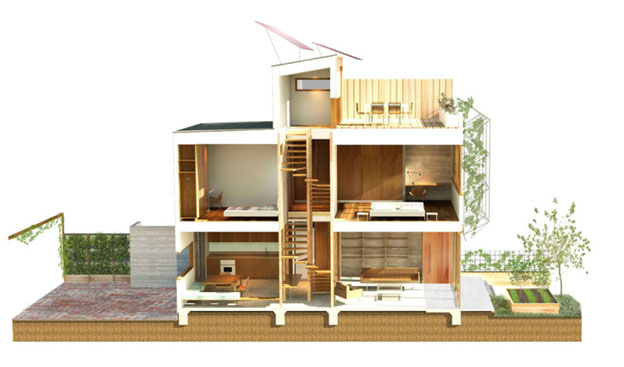
So far, we have discussed buildings in terms of the base, sides and even the top of the 3D notational structure that we inhabit. What ultimately matters, artistically, is the union of all these factors, not in just the structural sense but in its entirety.
These unifying factors can be as simple as stairways or as complicated as balustrades, which lend to the ornamentation of the overall space.
Modern staircases may lack a design dimension but are capable of taking different forms. The staircase itself normally needs its own space, and ornamentation may follow function. Architects of earlier centuries applied great ingenuity to design staircases. However, as modern techniques go, the form now tends to be more sleek and minimalist. That said, no matter which the design choice, there are a myriad of designs to choose from.
Image Sources
Image source: https://www.netgains.org/wp-content/uploads/2010/03/2D-and-3D-FloorPlan-624x384.jpg
Image source: http://thebots.me/wp-content/uploads/2018/08/3d-duplex-house-plan-india-home-plans-for-site-lovely-appealing-duplex-house-plans-3d-duplex-house-plans-india.jpg
Image source: http://homesfeed.com/wp-content/uploads/2015/07/Duplex-home-plan-for-first-floor-in-3D-version-which-consists-of-a-master-bedroom-a-kitchen-room-a-living-room-an-open-space-for-dining-room-and-family-room-two-toilet-rooms.jpg
Image source: https://mashsolvents.com/wp-content/uploads/2018/10/roof-plan-design-3d-roof-plan-design-3d-attic-roof-roofing-deterioration-roof-ventilation-1024x596.jpg
Image source: https://crosbyarchitects.com.au/wp-content/uploads/2016/02/Rendered-Section-900x529.jpg
Ar. Mrudula Reddy
Master of Landscape Architecture Back
Back