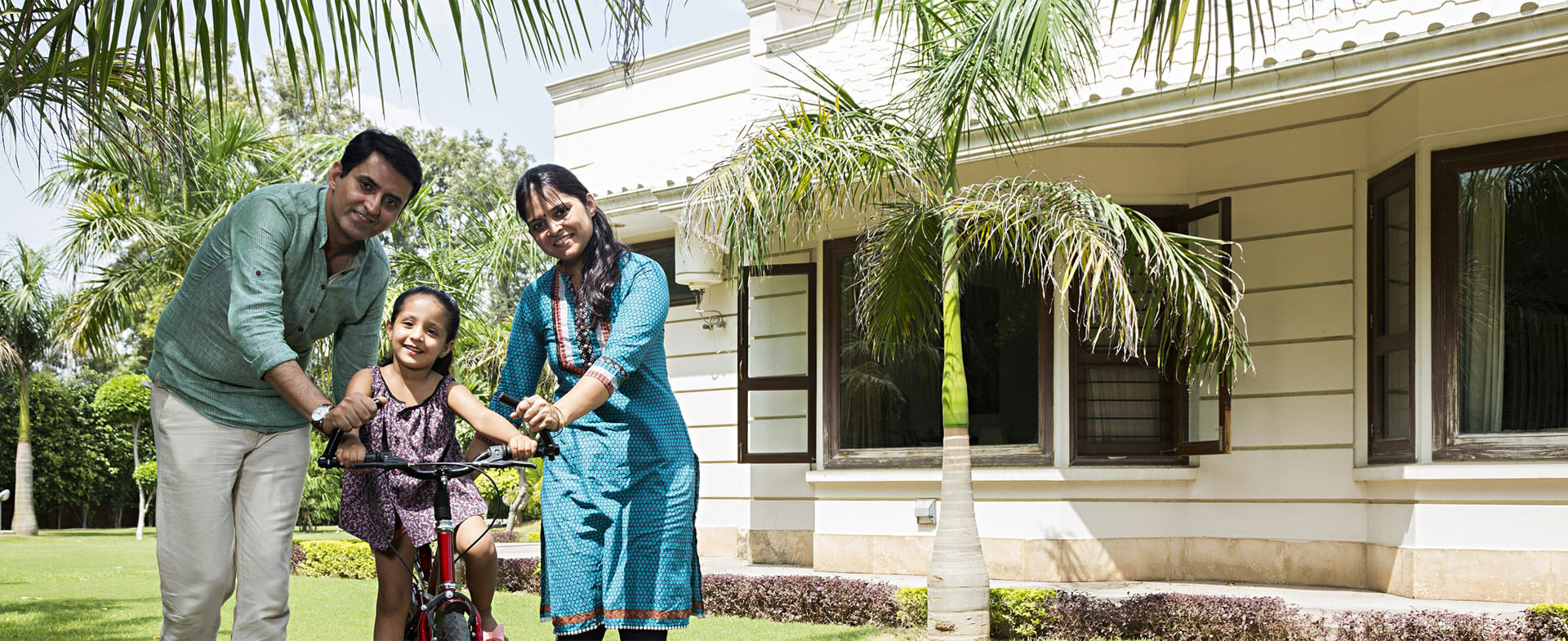
Your dream home should last for generations
use the best quality Cement.
Bold and Beautiful
Designed by architect D Krishna Chaitanya of DA studios, this building is located in Chanda Nagar area of Hyderabad. It’s a refreshingly bold, modern and elegant elevation that stands out amongst the multi-coloured rectilinear buildings of the neighbourhood.
The three floored building, with its angular lines and grey and white colour elevation, is an exception to the normal perception of house elevation and is clearly influenced by the architectural style known as Deconstructivism. This architectural style does not have any specific rules of aesthetics but works on the principle of defying the strict rules of geometry in an attempt to create infinite possibilities for playing around with forms and volumes.
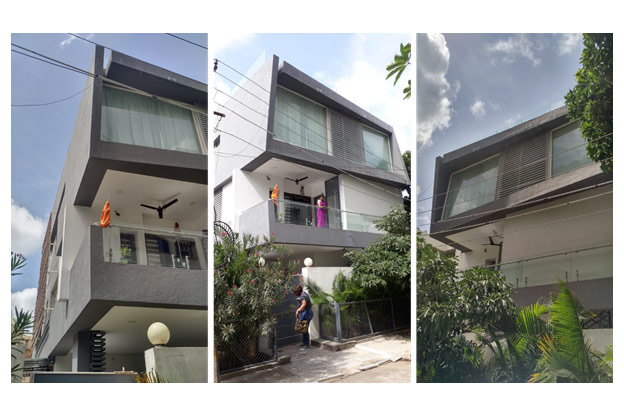
In this house elevation, the volume of each floor is treated separately. The top floor carries the visual weight of the building. Characterised by the dark colour and the strongly defined angular edges, it sits on the first floor, which is recessed and is in white. The grey band of the first floor railing wall balances the whole elevational composition. The projecting angular lines of the second floor makes the elevation look dynamic, as if it were given a small twist.
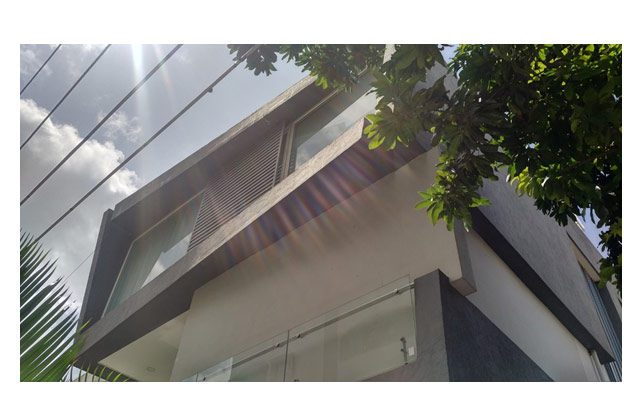
The house sits on a corner plot of 40 feet X 60 feet with the roads on the East and North. The longer side of the plot is along the east-west direction.
The house is built on three floors. The ground floor has been designed to be an independent portion, with two bedrooms for renting purposes. The first and the second floor has been built in a duplex model as the clients’ residence.
The drawing room, dining and kitchen along with the parents’ bedroom are located on the first floor, while three more bedrooms including the childrens’ room are on the second floor. The plan of the house follows the broad principles of Vaastu, with the master bedroom located on the south-west corner, kitchen on the south east and entry into the house from the north and pooja room in the north-east.
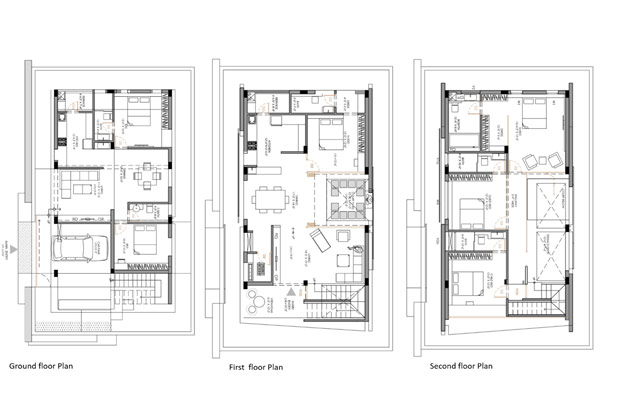
From the first floor landing, we enter the drawing room of the house. This space is done in green, cream and natural wood tones, giving it a soothing feel. On one side is the internal staircase with rough black granite steps and a clear glass railing. A dynamic element in the room is the custom made built-in TV unit which has different angled partitions and makes for an interesting display of the photographs, books and art.
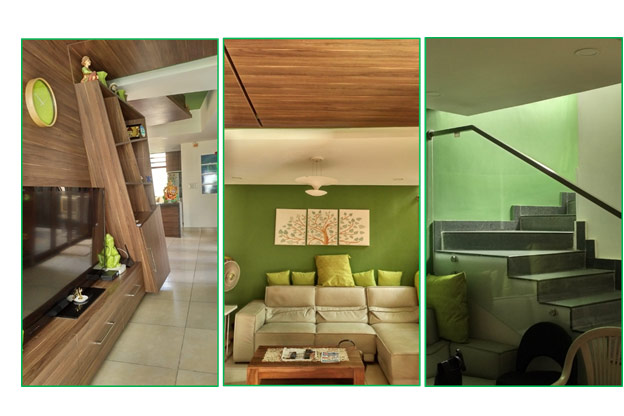
From the drawing room, the space flows into the dining area and the open kitchen. The same colour palette continues into this space visually unifying them. A simple sturdy dining table and chairs are set along the east wall with a large window having beautiful cream coloured blinds through which the diffused eastern light filters in.
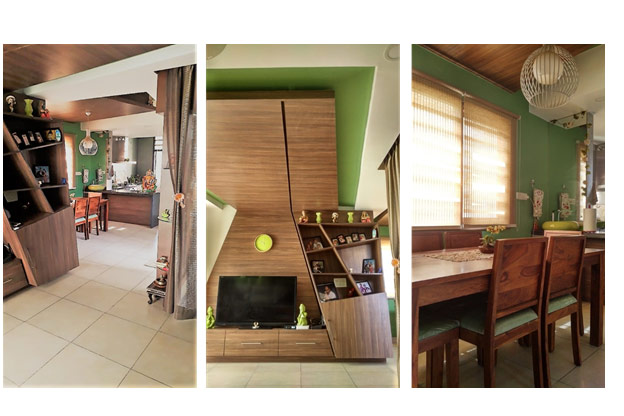
The pooja room has access from the dining area. Another interesting angular storage shelf sits along the wall outside the pooja. The open kitchen is designed to have ample covered storage space and an outside utility area.
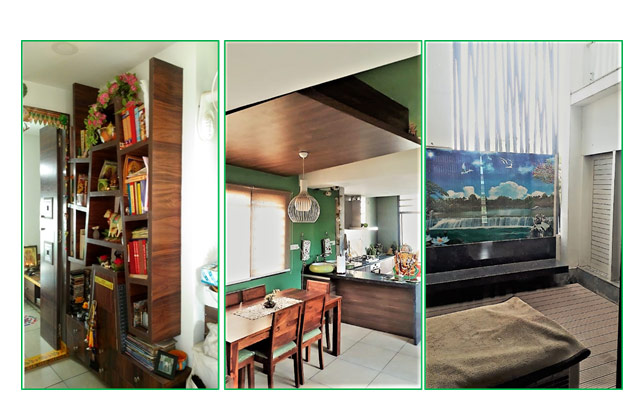
A double height courtyard is centrally located in the house, along the western wall. Large full height glass panels create the courtyard enclosure on three sides, visually linking it to the drawing room, the dining space and the master bedroom. A double height MS grill, on the western wall has a crisscross grill pattern that is imposing and also draws the eye upwards towards the louvered pergola. The space has a decking and a granite seat. Another courtyard on the second floor, overlooks this lower courtyard, visually linking the lower and the upper floors.
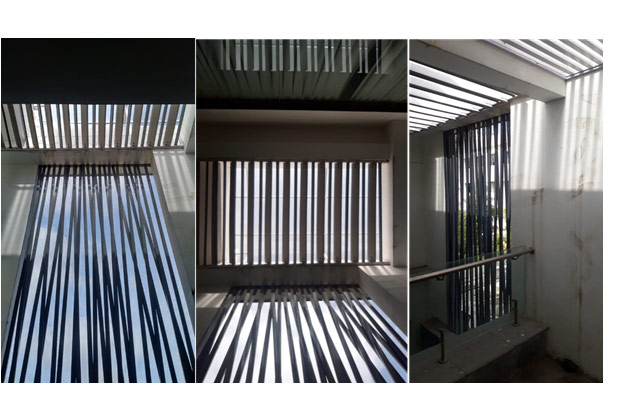
The childrens’ room on the second floor has a large glass window on the north wall. This brings in lots of light into the room without direct sunlight. The furniture has been custom designed for the client’s young daughter. A favorite of the young girl, the asymmetrical bunk bed has a sloping ledge along the back wall and a play area and storage underneath. A long desk placed along the window serves as a work space and also enhances the security along the glass window. A complementary colour scheme using hues of purple and yellow against the background of light sailor blue colour, creates the right kind of excitement and drama needed for a childrens’ room.
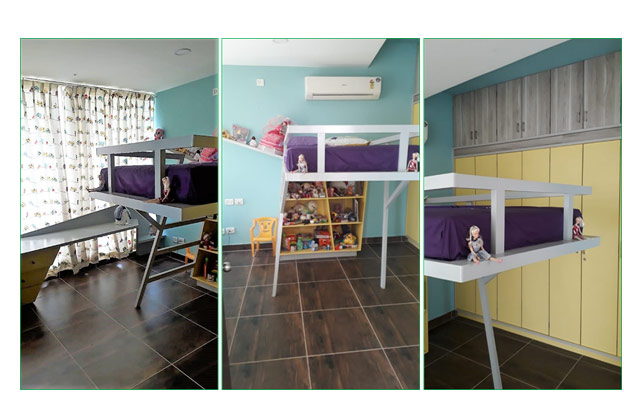
Such building designs are hard to come by, particularly in the residential sector as people are not yet experimentative enough to try them out. Many renowned architects have adopted this style as it went beyond providing just functional spaces, it gave them room for personal and artistic expression. As said by the great architect Zaha Hadid “I don’t think that architecture is only about shelter, is only about a very simple enclosure. It should be able to excite you, to calm you, to make you think”
Image source: Srivalli Pradeepti & Sivani Kasinathuni
Ar. Gouri M Kasinathuni
 Back
Back